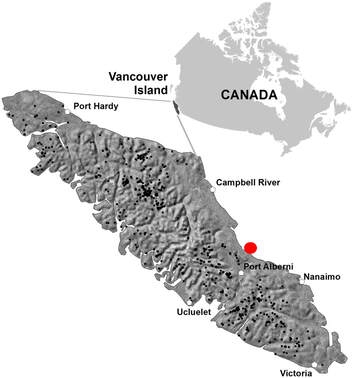
- Plateau House
- New Home design Concept
- Vancouver Island, BC.
- 2010-2012, Unbuilt
- House Size: 1600 Sq.Ft.
Plateau House was conceptually designed as a kit of parts, an easy-to-build, modern modular dwelling. The wall and floor/roof components were to be created as a SIP (Structurally Insulted Panel) system, and sealed air tight once fastened together. The home/panelized construction was also setup to achieve the highest R-values and air-transfer ratings. The panels could be arranged into custom layout configurations and modified to fit.
Proudly powered by Weebly