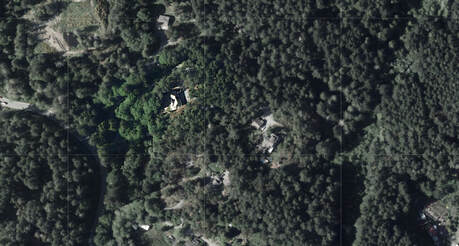
- Kangaroo
- New Home Design/Build
- Metchosin, BC.
- 2018- 2020
- House Size: 3400 Sq.Ft.
- Lot Size: 6 Acres
Corner, that overlooks the Marsh to the West. Natural tiers in the rock
create terraces, providing wonderful views over the Metchosin valley.
Through our client’s connection to the site, their vision is to incorporate
the future home into the rock, by stacking volumes on top of one another,
while the foundation of the home morphs from the base of the rock
outcropping. Great consideration for the history and preservation of the
site is of the utmost concern. Any blasting of the rock will be limited and
controlled, and any building materials that can be reclaimed from the site,
will be used in the construction of the home. Lumber from fallen trees will
be milled on-site to create the Structural Timber-frame components of the
home. Any rock fragments will be incorporated into exterior wall finishes
and interior detailing.
The lower level will be carved out of the base of the rock and will hold a
Music Studio, a Home theater and Storage. The Second level will consist of
the rest areas, including a large Master Bedroom that opens onto a natural
rock terrace, and two guest bedrooms. The remainder of the Second level
will also include a two-story entryway and bathroom and laundry facilities.
The third level will become an open-concept entertainment space. Post &
beam construction, floor-to-ceiling glazing and exposed vaulted ceilings will
create an open and airy space. Outdoor terraces will occupy the roof tops of
the floors below, due to the staggering layout scheme of the home.
Proudly powered by Weebly