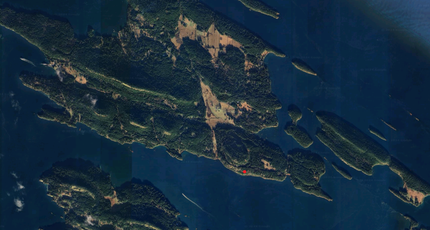
- Arbutus Cliff Retreat
- Mayne Island, B.C.
- New Design/Build
- 2022-Current
A private forested 3-acre rural lot, with panoramic Southern exposure, looks out over a Rocky Cliff to the Ocean below. There is a mutual appreciation and desire shared between the designers and our clients to preserve the many
Arbutus trees which spread throughout the property. These and other existing
vegetation dictates the placement of the future Retreat upon the plot of land.
Drawing inspiration from Westcoast modern and modern Timber-Frame styling,
the Retreat is being designed with an extensive Curtain wall along the South
facade, to take in the natural light and views of the ocean and Gulf Islands
beyond. The 1600 Sq.ft.retreat will also feature a large open-concept Kitchen,
Dining and Sitting area. The Sitting area will share a double-sided Fireplace
with a Den, and private areas will be placed around the open space, towards the
outer edges of the home.
Proudly powered by Weebly